Decking Sheet Connections Details
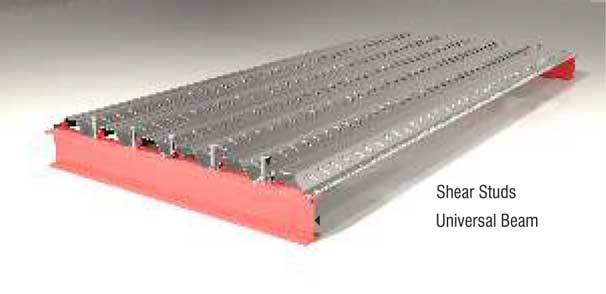
Cladding fixing detail: The accessories are added as per design requirement
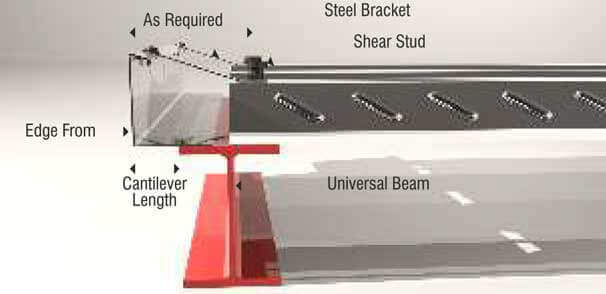
End details-flush type: standard end closure detail adopted for steel frame structure
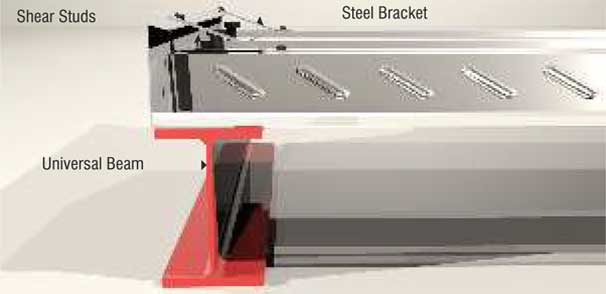
End details-option 1: details adopted for cantilever end projections
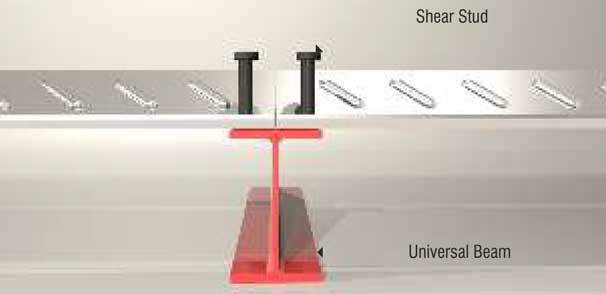
End details-option 1: Alternate details for structures where projections are necessary
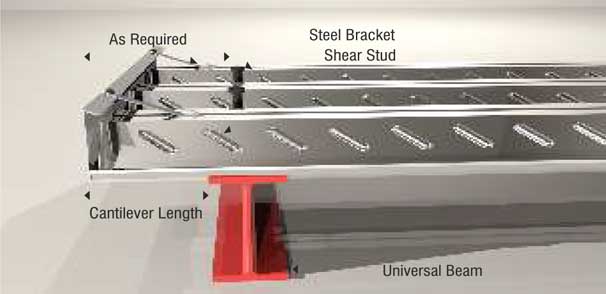
Butt joint details: standard joint details for continuous casting of slab
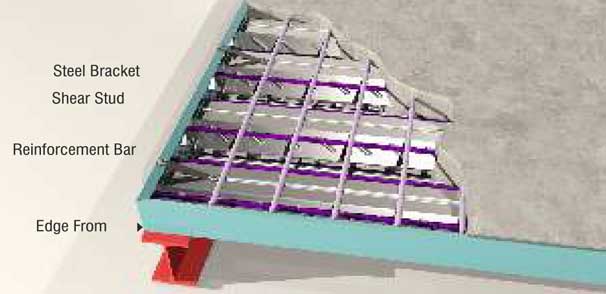
Temporary support details(if required) : Cladding profile spans longer than conventional system where possibility of temporary support is less
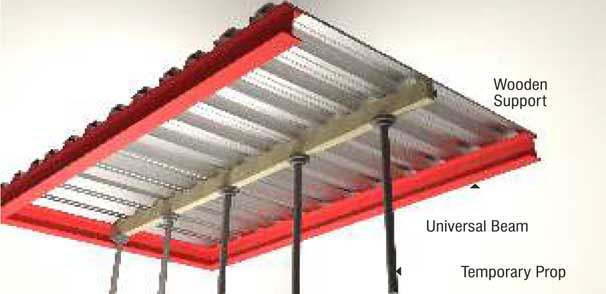
Corner details: the ends are closed to make sure the concrete slurry takes the required shape quickly
Concrete Connection details

Concrete fixing details: The casting of beam & slab is done simultaneously. This saves time and brings economy.
